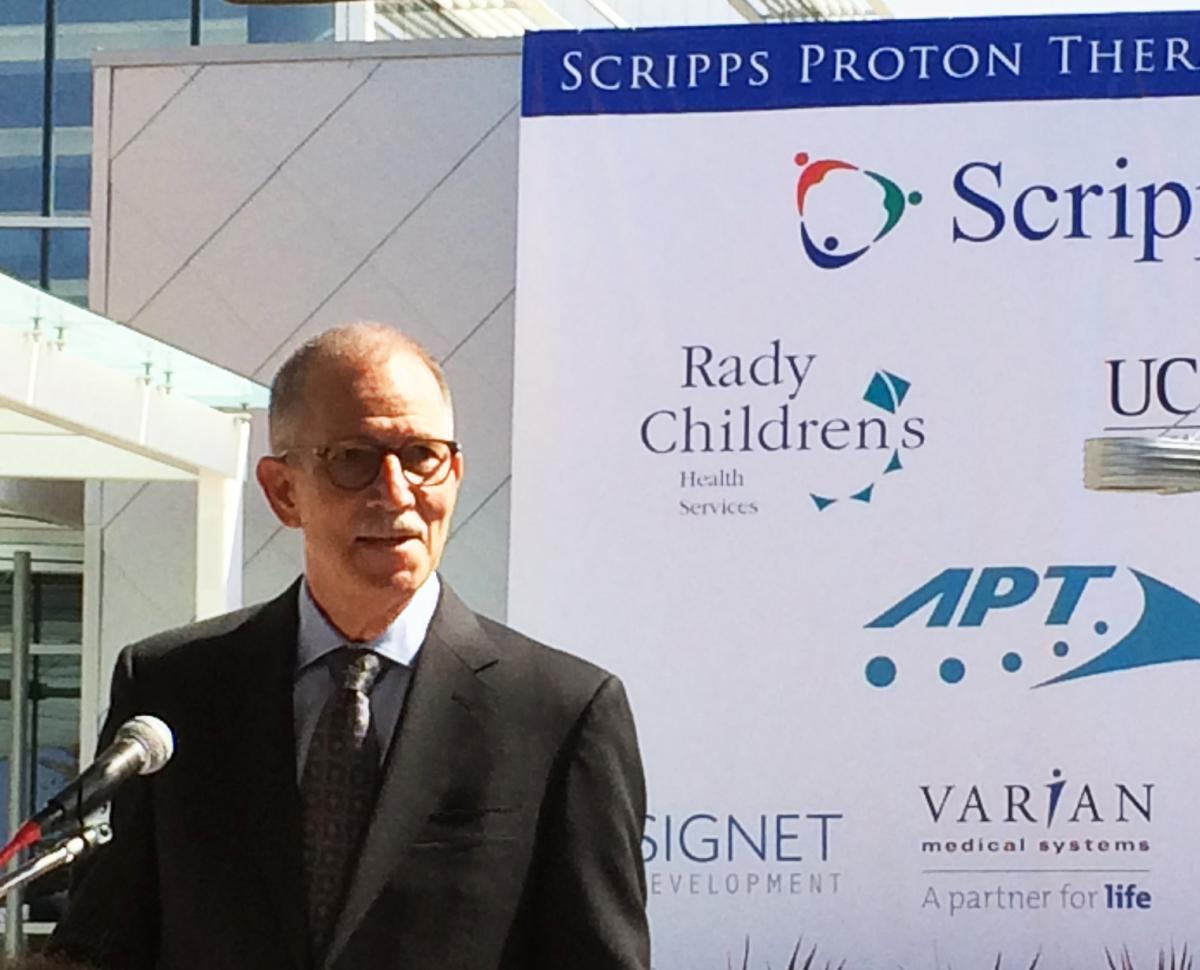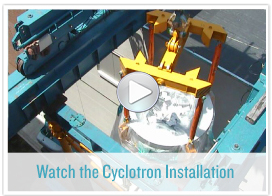The Building:
 During the month of May, the spaces where the cyclotron, fixed beam and gantries will be located receive a lot of work. The walls were painted and the base coat of the epoxy floor was installed throughout. The maintenance platform where workers will be able to work on the proton therapy equipment was also installed in the gantry space. In the fixed beam space, the epoxy flooring was installed the piping and cooling towers were also put into place.
During the month of May, the spaces where the cyclotron, fixed beam and gantries will be located receive a lot of work. The walls were painted and the base coat of the epoxy floor was installed throughout. The maintenance platform where workers will be able to work on the proton therapy equipment was also installed in the gantry space. In the fixed beam space, the epoxy flooring was installed the piping and cooling towers were also put into place.
On the interior, all three floors received updates. On the first floor, the drywall and finishing was completed and an elevator and ambulance bay were put in place. On the second floor, drywall was also put into place. On the third floor, priority walls, overhead ductwork, plumbing, medical gas and fire protection substantially completed and were followed by installation of the balance of metal stud framing.
On the exterior of the building, the ground floor windows and roof flashing were substantially completed. Installation of the metal panel system at the curtainwall area and trellis continued throughout the month and the air and water testing of the window system also successfully completed.


 At the spaces for the cyclotron and gantries, the walls were prepared, painted and the base coat of the epoxy floor was installed. The removable roofs were also constructed and set in this space. When the equipment is delivered, the roofs will be opened so the equipment can be lowered into the space (see photos of this process at the Scripps Proton Therapy Center in San Diego, CA). At the fixed beam rooms, walls were prepared and painted. Installation of the cooling towers and piping to service the spaces was done throughout the month. All this prep work paves the way for the future equipment arrival.
At the spaces for the cyclotron and gantries, the walls were prepared, painted and the base coat of the epoxy floor was installed. The removable roofs were also constructed and set in this space. When the equipment is delivered, the roofs will be opened so the equipment can be lowered into the space (see photos of this process at the Scripps Proton Therapy Center in San Diego, CA). At the fixed beam rooms, walls were prepared and painted. Installation of the cooling towers and piping to service the spaces was done throughout the month. All this prep work paves the way for the future equipment arrival. The Building:
The Building: The Building: Concrete Structure:
The Building: Concrete Structure: 


